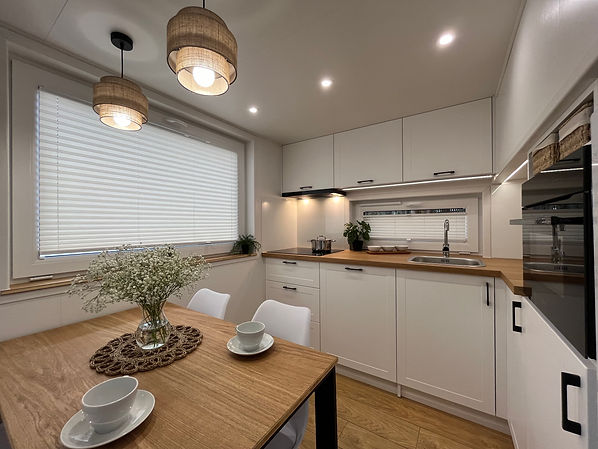top of page
NATURE POD - DIY kit - 5000 €
NATURE POD - DIY kit - 5000 €

RIVER
RIVER
Discover the serenity of one our largest houses, River, the ultimate tiny home retreat, designed for those who don't require much mobility with their home.
With two cozy loft bedrooms, a roomy living area, and a fully equipped kitchen, this tiny oasis redefines comfortable living. Embrace a simpler life, without sacrificing style or space!
With 32 sqm living area River is one of our three houses in the category EXTRA LARGE.
FLOORPLAN
Floorplan

EXTERIOR
-
Length: 8,5 m; width: 2,95 m; height: 4 m
-
Steel frame with wheels (for small movements on site only)
-
Weight: 8 t
-
ThermoWood and metal siding
-
Well insulated 3-pane windows and exterior door from tempered glass (double leaf door,
90 + 90*200 cm) -
Lightweight and durable aluminum roof
-
Winter insulated with mineral wool
Choose your favourite colour for both the facade, windows, door and roof.
INTERIOR
-
32 sqm living area
-
Room height of 3,36 m
-
Siding from Huntonit, spruce panel or plywood
-
Two spacious lofts with footbridge in between
-
Laminate floor ground floor & loft floors
Choose your favourite colour for both the interior wall, ceiling and the floor.


KITCHEN
-
Lower and upper cabinets of veneer, MDF or plywood
-
Three-layer oak board countertop
-
Protective glass behind countertops
-
Electric or gas stove
-
Induction or gas cooktop
-
Large fridge/freezer
-
Dishwasher
-
Washing machine
-
Kitchen hood
-
Kitchen table & 4 chairs
Choose your favourite colour for cabinets, countertops and protective glass.

BEDROOM 1
-
Double bed
-
Wall unit
-
Bed side storage
Choose your favourite colour for cabinets and floor.
SECOND FLOOR
-
Footbridge between bedrooms
-
Glass footbridge barrier with LED
Choose your favourite colour for floor and railing.

BEDROOM 2
-
Open barrier or full wall with door
-
Bookshelf
-
Bed
Choose your favourite colour for shelf and floor.


BATHROOM
-
Wet-room approved walls from fibo trespo panels
-
Laminate or PVC floor
-
Shower cabin from glass
-
Flush toilet, composting toilet, Separett Villa or Cinderella incinerating toilet
-
Cupboard with washing basin
-
Infrared or regular mirror
-
Energy saving electric or gas hot water heater
-
Ventilation
Choose your favourite colour for cabinets and bathroom floor.
Technical Specifications
DIMENSIONS
EXTERIOR
INTERIOR
-
Length: 8,5 m
-
Width: 2,95 m
-
Height: 4 m
-
Steel frame with wheels (for small movements on site only)
-
Weight: 8 t
-
Thermowood and aluminium siding
-
Well insulated 3-pane windows and exterior door from tempered glass (double leaf door, 90 + 90*200 cm)
-
Lightweight and durable aluminum roof
-
Winter insulated with mineral wool
-
32 sqm living area
-
Room height of 3,36 m
-
Siding from Huntonit, spruce panel or plywood
-
Two spacious lofts with footbridge in between
-
Laminate floor ground floor & loft floors
KITCHEN
BATHROOM
HEATING
-
Lower and upper cabinets of veneer, MDF or plywood
-
Three-layer oak board countertop
-
Protective glass behind countertops
-
Electric or gas stove
-
Induction or gas cooktop
-
Large fridge/freezer
-
Dishwasher
-
Washing machine
-
Kitchen hood
-
Kitchen table & 4 chairs
-
Wet-room approved walls from fibo trespo panels
-
Laminate or PVC floor
-
Shower cabin from glass
-
Flush toilet, composting toilet, Separett Villa or Cinderella incinerating toilet
-
Cupboard with washing basin
-
Infrared or regular mirror
Various heating options both for on-grid and off-grid heating:
-
Electric radiators
-
Infrared heating mirror
-
Infrared floor heating
-
Electric towel radiator
-
Air-to-air heat-pump
-
Wood stove
-
Pellet stove
ELECTRICITY
PLUMBING
VENTILATION
-
1 or 3-phase, 230V or 400V, 32A or 16A
-
Country specific adjustment
(e.g Norway) -
LED spots & pendant lamps
-
Dimmer
-
Solar system
-
Easy exterior connection
-
Stainless steel pipes
-
Energy-saving electric or gas hot water heater
-
Freshwater tank and pump
-
Rainwater harvesting system
-
Ventilation in living room, kitchen and bathroom
-
Recuperator

























bottom of page

