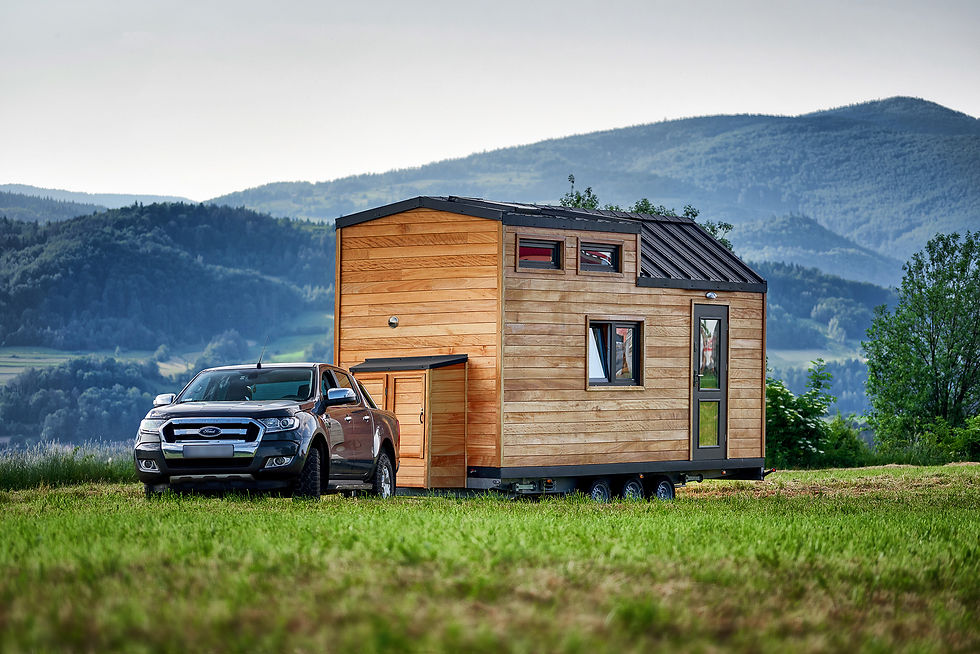Tiny House Kitchens: Where Design Meets Functionality
- Vagabond Haven

- Aug 29, 2023
- 4 min read
Imagine a kitchen that is the epitome of design and functionality, yet fits within a fraction of the space of a traditional kitchen. Welcome to the world of tiny house kitchens! The tiny house movement, which champions living simply in small homes, is not just a trend—it’s a lifestyle. As more and more people opt for minimalistic living, they're faced with the challenge of creating functional spaces in a limited footprint. The kitchen, being a hub of activity and a cherished space in most homes, has seen some of the most innovative designs in the tiny house community. Let’s dive in!

1. Space-Saving with Style A tiny house kitchen doesn't mean you have to skimp on style. In fact, it offers an opportunity to be creative and innovative with design.

Vertical Storage: When horizontal space is limited, look up! Wall-mounted racks for pots, magnetic knife strips, and vertical shelving are game-changers. By using walls efficiently, you maintain precious counter space.
Multi-purpose Islands: While you might think an island is a no-go in a tiny kitchen, think again! With the right design, it can be a prep area, dining table, and storage space in one.
Foldable Fixtures: Fold-down counters and retractable sinks are futuristic features that save space when not in use.
Pull-out cabinets: Cargo cabinets, inspired by the efficient use of space in shipping containers, are another versatile addition we recommend, seamlessly blending storage and style for those who seek an industrial yet functional aesthetic in their tiny kitchens.
2. Appliances: Going Compact without Compromise While a big chef’s oven or a double-door fridge might be out of the question, there's an array of compact appliances designed especially for small spaces.
Combo Appliances: Oven and microwave combos, washer-dryer hybrids, or fridge-freezer units are space-saving miracles. They perform dual functions without occupying extra space.
Under-Counter Appliances: Think about installing appliances under the counter. Dishwashers, fridges, and even ovens can be placed here, freeing up overhead space for storage.
3. Smart Storage Solutions In tiny house kitchens, there’s a place for everything and everything in its place.
Toe-Kick Drawers: The space at the very bottom of your cabinets (right above the floor) can be turned into drawers for storing flat items like baking sheets.
Lazy Susans: These rotating trays can be a savior for corner cabinets, ensuring that no space is wasted.
Hidden Drawers: Think about drawers inside drawers. This is especially useful for cutlery; the top drawer can host frequently used items, while the bottom one takes care of the rest.
4. Expand Outdoors If your tiny house has a little outdoor space, make it an extension of your kitchen!
Outdoor Grills: Save indoor space and get a barbecue vibe by setting up an outdoor grill.
Retractable Windows: Imagine a large window next to your counter that opens to the outside. It can double as a bar counter for outdoor dining.
5. Aesthetics Matter Just because a space is small doesn’t mean it has to look cluttered.
Light and Bright: Using light colors makes a space look bigger and brighter. Consider white or pastel shades for your cabinets and walls.
Open Shelving: While it forces you to be organized, it also avoids the visual bulk of upper cabinets.
Mirror Backsplash: It's not just chic, but a mirrored backsplash reflects light and makes the kitchen look twice its size.
6. Flexibility is Key Living in a tiny house is all about adaptability.
Rolling Carts: Instead of static islands, consider carts on wheels which can be moved around as needed.
Drop-Leaf Tables: These can be expanded when you need more counter space and folded when you don’t.
Adjustable Stools: Seating that can be tucked away or adjusted in height can be used at both a dining table and a counter.
Conclusion
The tiny house kitchen is a marvel of modern design. By focusing on flexibility, multi-functionality, and space-saving solutions, these kitchens prove that size doesn’t always matter. They don’t just provide a place for cooking; they offer an innovative living experience.
Embracing the tiny house lifestyle is about celebrating simplicity and sustainability, and the kitchen is no exception. With creativity and thoughtful design, a tiny kitchen can be just as functional and stylish as its larger counterpart. So, the next time you think about downsizing, remember that with the right approach, you won’t be sacrificing comfort or functionality. Instead, you’ll be gaining a unique space that’s perfectly tailored to your needs.
Our Company's Commitment to Tiny House Living
At Vagabond Haven, we've always believed in the ethos of the tiny house movement. Our designs not only incorporate many of these innovative kitchen solutions but are crafted keeping the unique needs of our clients in mind. Whether you’re looking for a kitchen decked out with the latest compact appliances or a more basic layout that you can personalize over time, we've got you covered.
Moreover, we understand that customization is the heart of tiny house living. Many of our clients are passionate DIY enthusiasts who cherish the journey of making a space truly their own. Therefore, we offer both fully equipped homes and ones that are partially equipped or entirely empty. This gives homeowners the flexibility to integrate some of these solutions at their own pace, adding a personal touch to every nook and cranny.
Remember, while we bring our expertise to the table, a home truly becomes yours when it resonates with your personality. Whether you opt for our state-of-the-art designs or decide to implement your own, we're here to ensure your tiny house kitchen is both functional and filled with heart.









Comments